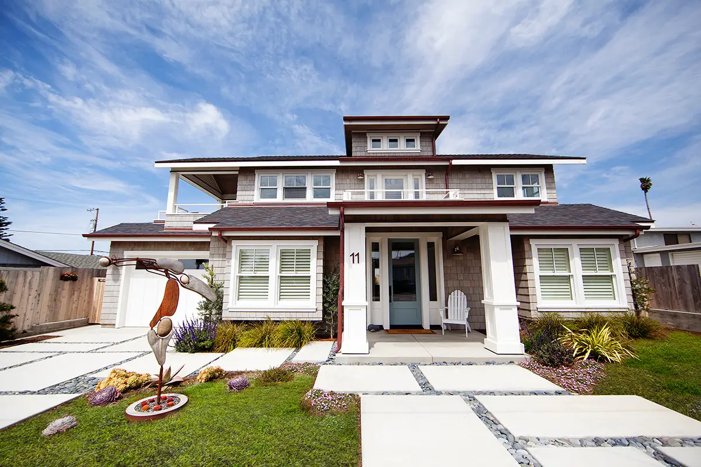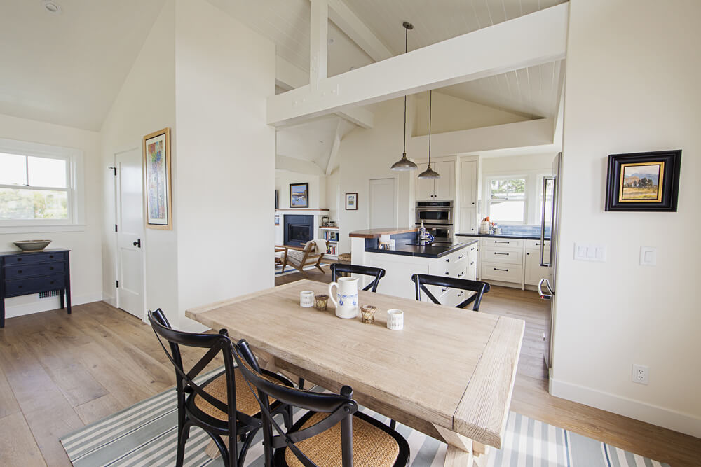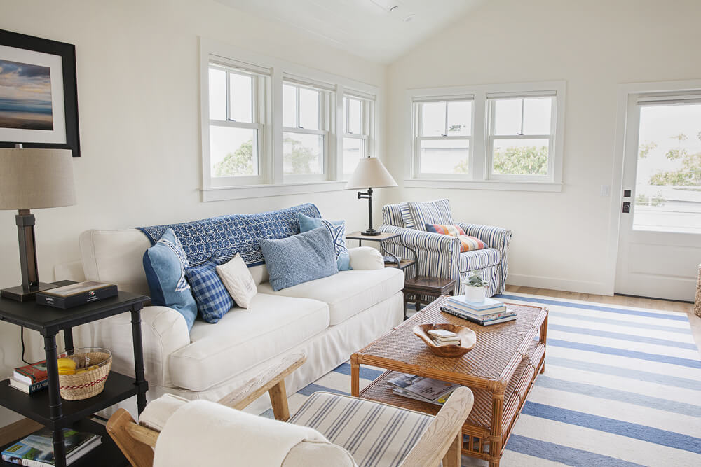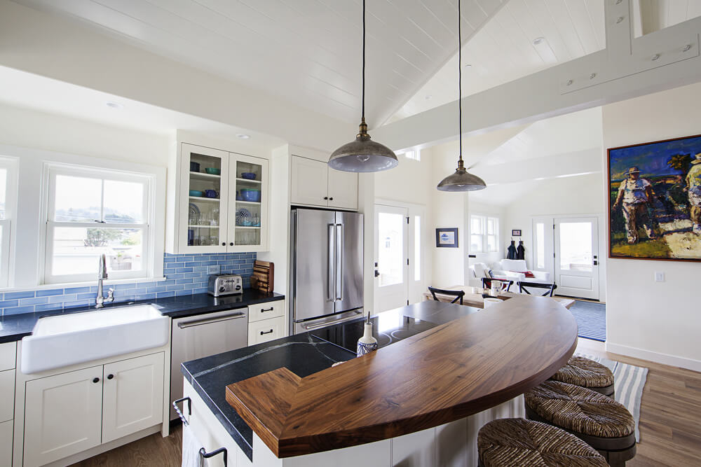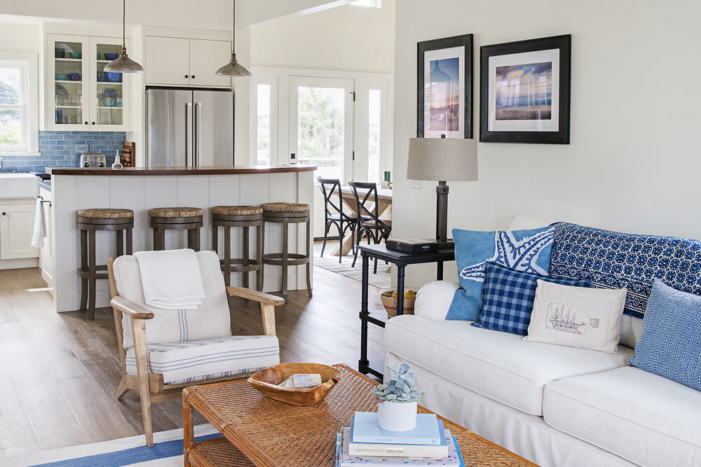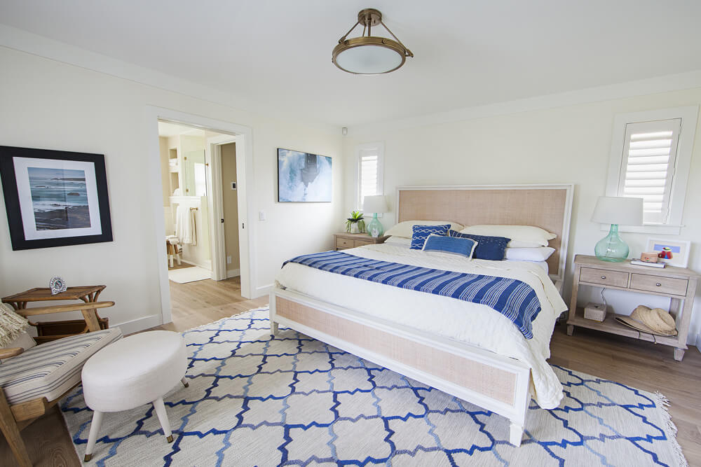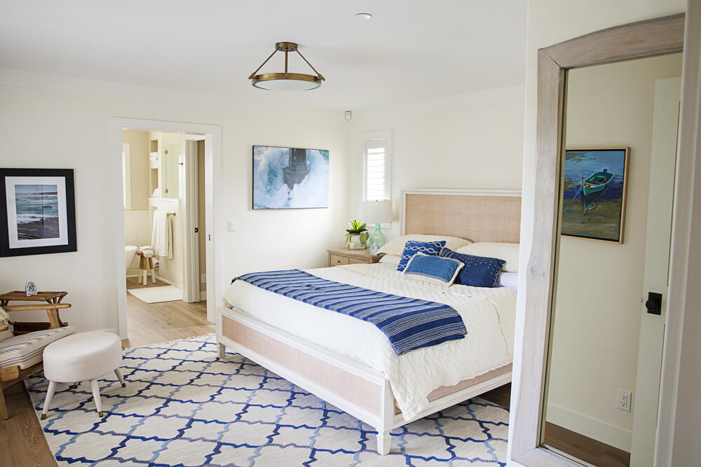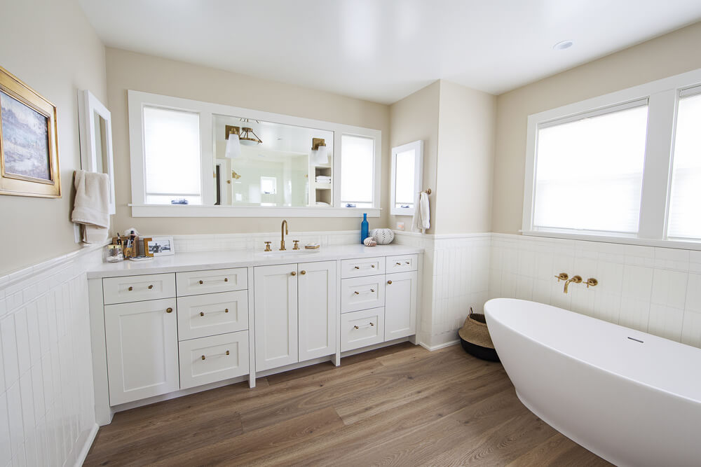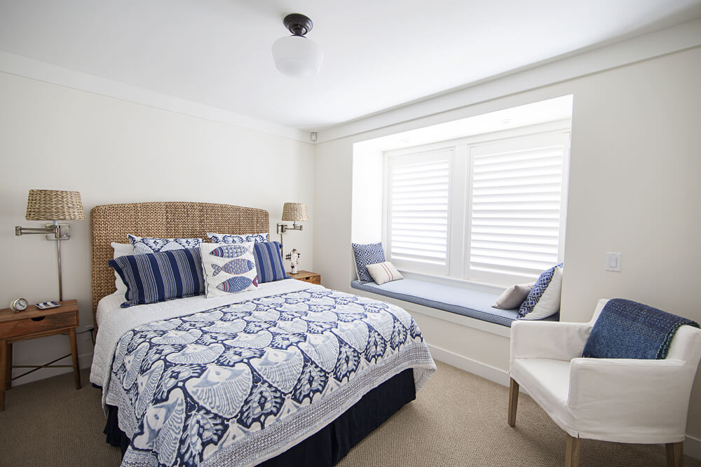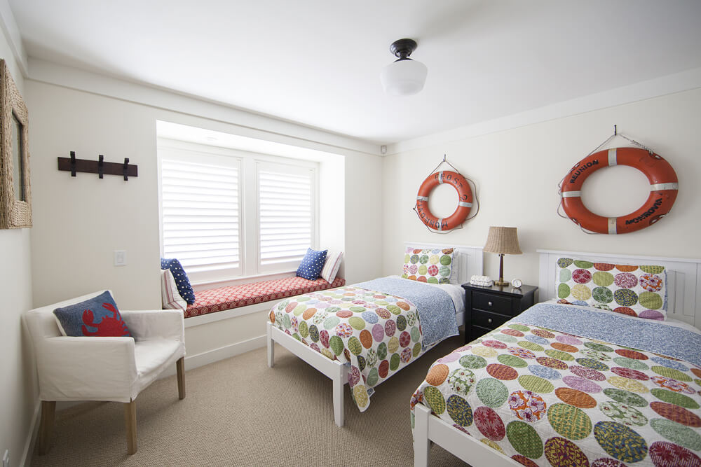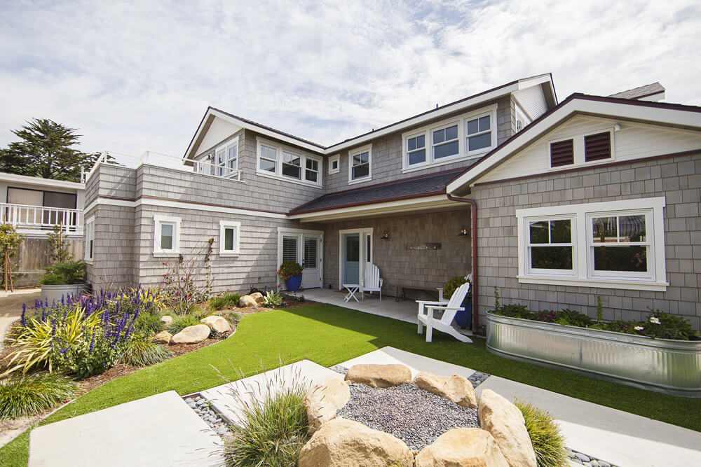The design standards limit the lot coverage area, second-story setbacks, and upper floor area in relation to the lower floor area. The design combined the vernacular beach cottage theme and materials of a typical California Bungalow.
The residence is used as a vacation home and has two ensuite guest bedrooms with bathrooms and the master bedroom and bathroom on the lower floor. The upper floor has an open Living / Dining / Kitchen with a study area and features exposed beam vaulted ceilings.
There are two upper-floor decks and a balcony that takes advantage of the ocean views. The total area of the home is 2,170 square feet, with a 350 square foot garage and art studio.


