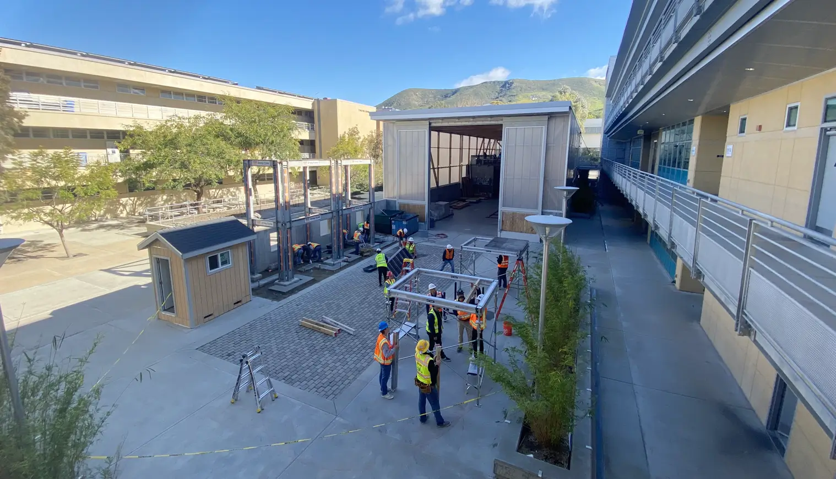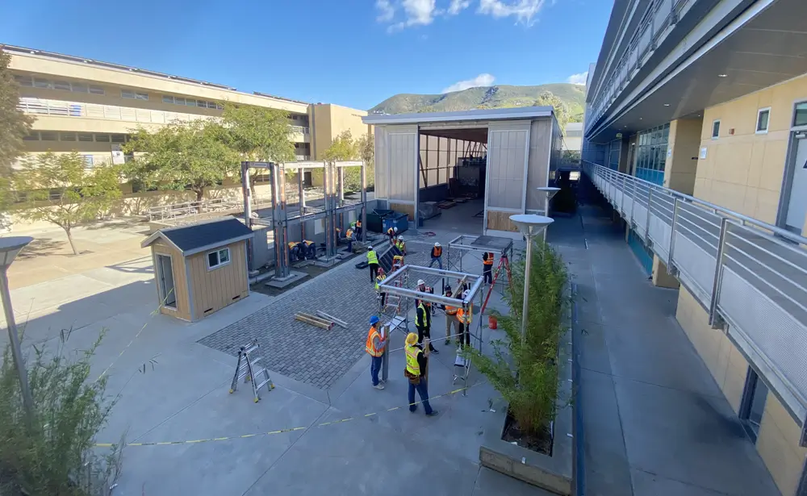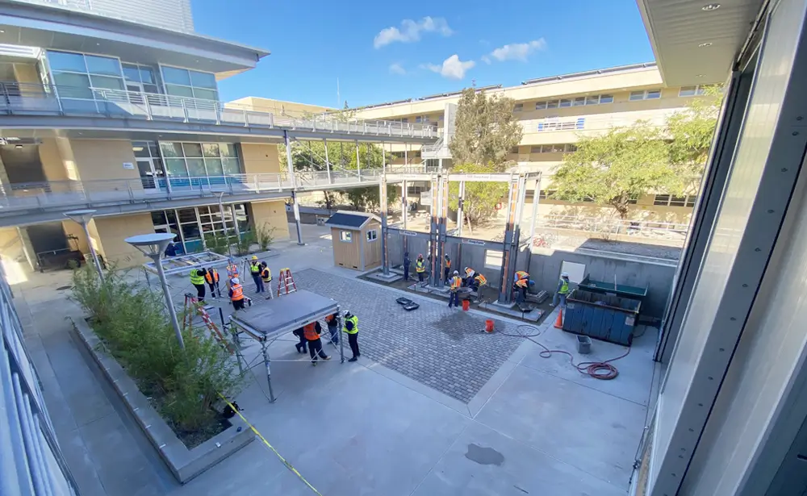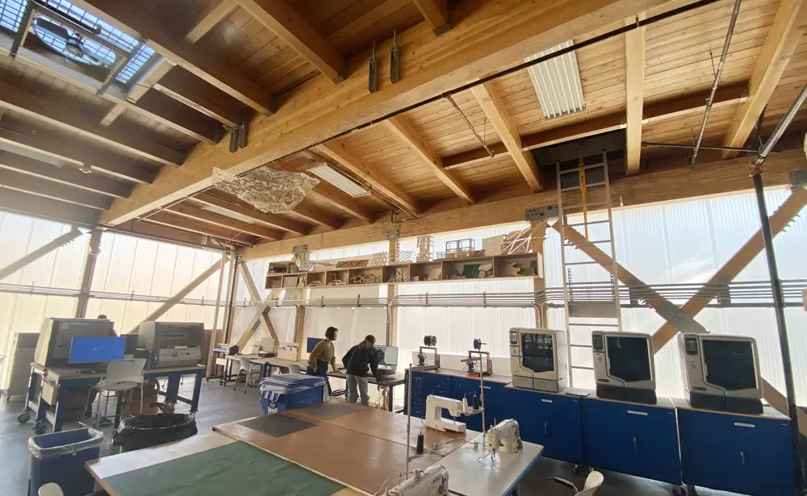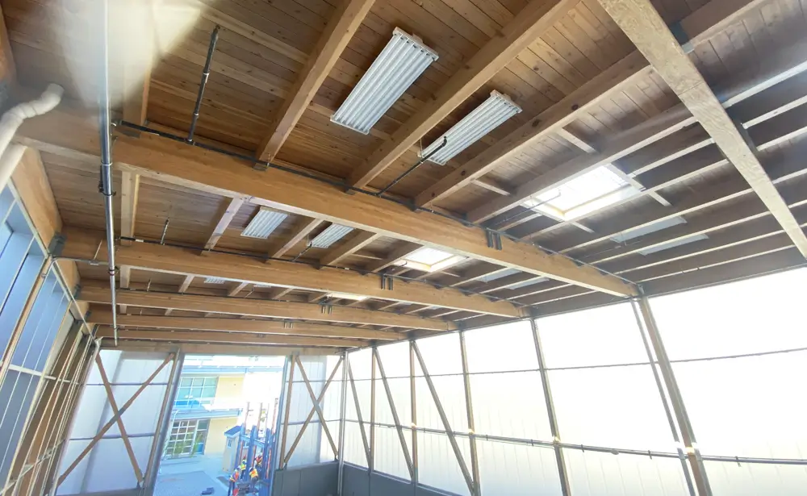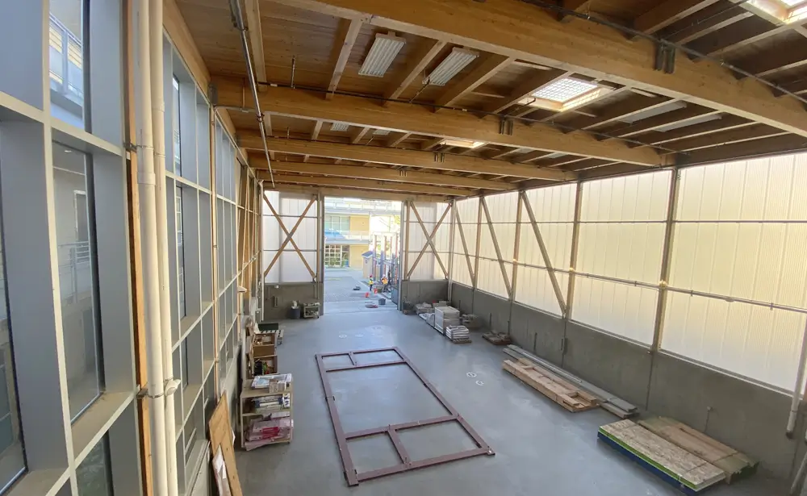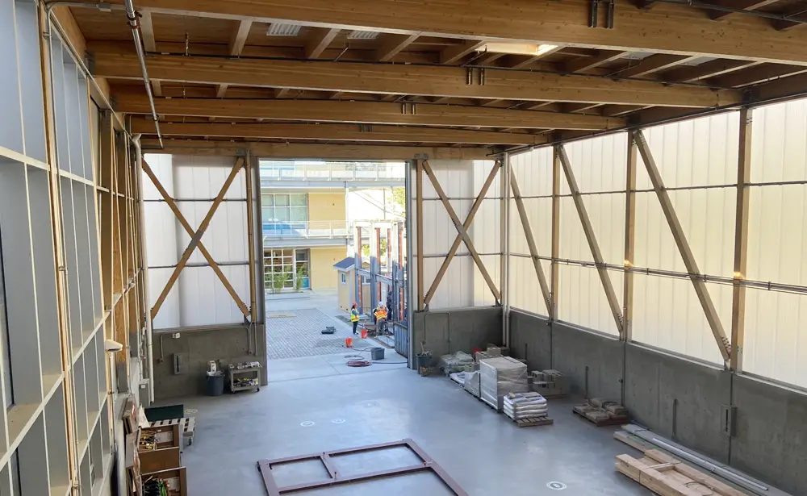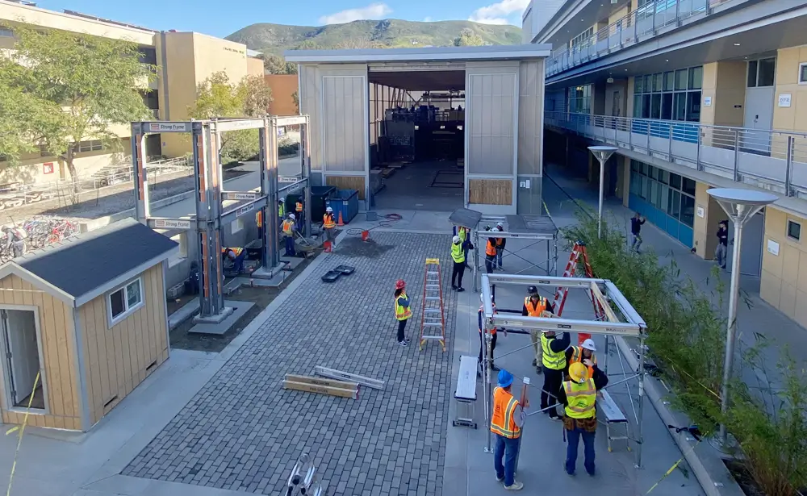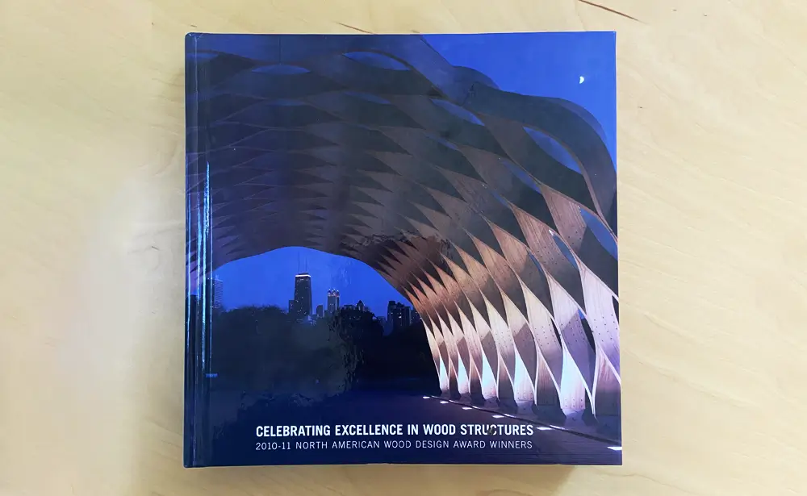We recently visited Cal Poly’s SLO campus, which hosts several buildings designed by Omni Design, Inc. One of the highlights of the visit was the award-winning Simpson Strong-Tie Material Demonstration Lab.
The Simpson Strong-Tie Materials Demonstration Laboratory is a 7,800 square-foot facility with a 5,000 square-foot attached working courtyard intended to serve as the interactive teaching laboratory of several colleges like the Construction Management, Engineering, Physics, Architecture, and Environmental Design.
A central subject in programming was that the building should provide itself a pedagogical experience. Having that in mind, the Lab was designed to expose all elements and details of construction to students.
The building is designed with a base of exposed cast in place low concrete walls, which is a common theme to many of the other structures on the Campus. Above the walls is an exposed heavy Timber braced frame composed of 7″ x7″ Paralam columns and diagonal braces. The roof structure is composed of tapered high-strength glue-laminated beams, 6×8 sawn purlins, and 3×6 exposed decking. Exposed stock and custom Simpson Strong-Tie connectors were used extensively throughout the structure.
The project is one of the only Type IV (Heavy Timber) buildings on any University Campus in California, and in 2011 it won the U.S. Woodworks Wood Design “Wood Behind the Walls” Award.
It was great to see students in action running models with state-of-the-art technology and testing concrete, wood beams, and other construction materials. The Lab is truly a place that allows faculty and students to put in practice Cal Poly’s motto, “learn by doing”.

