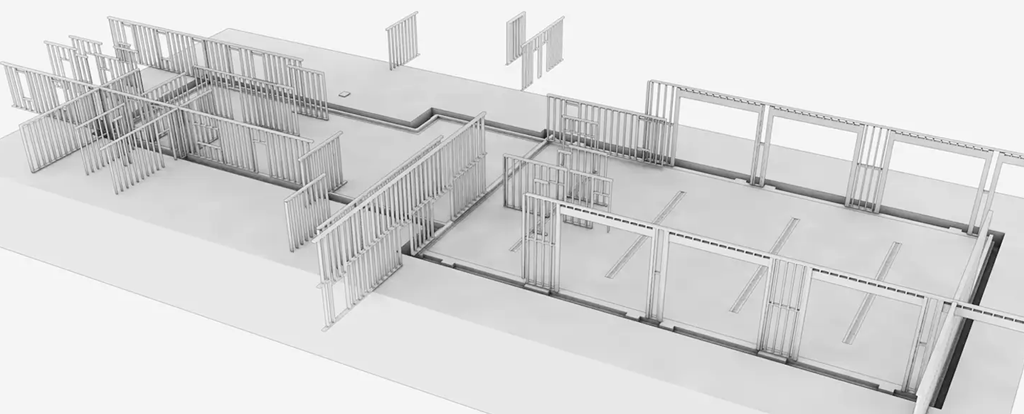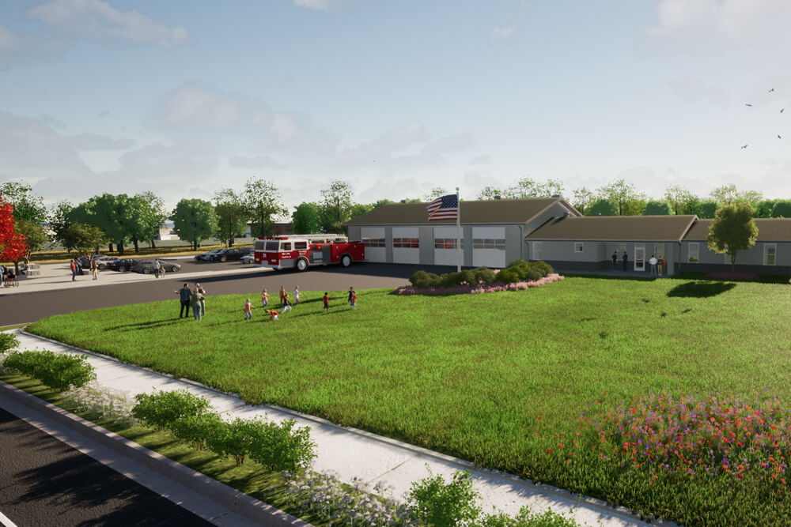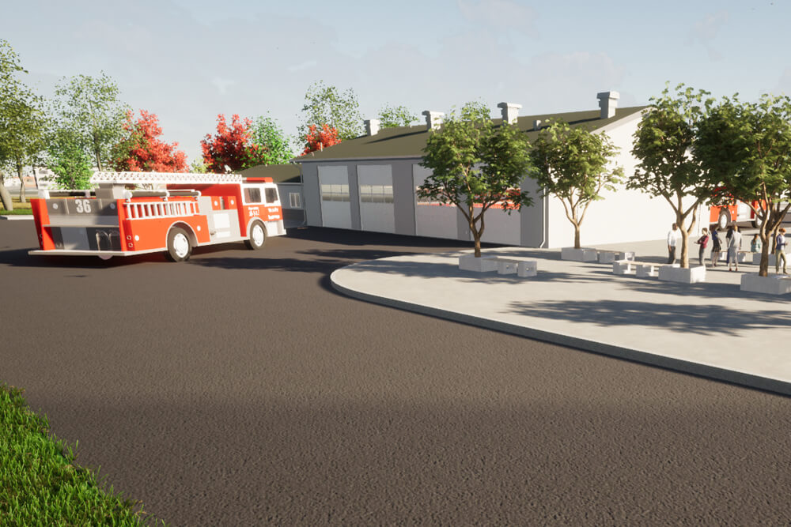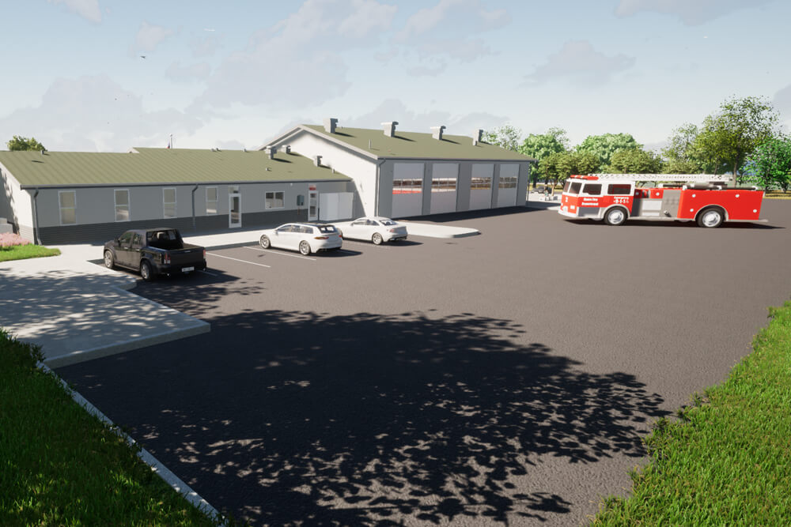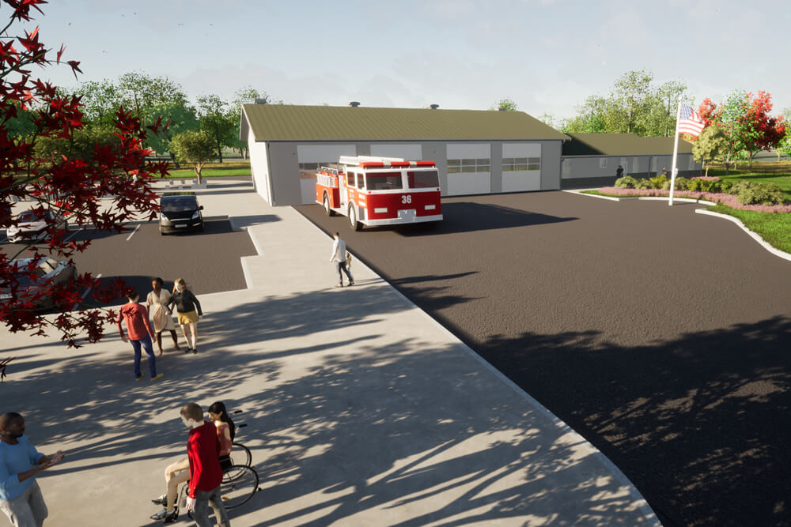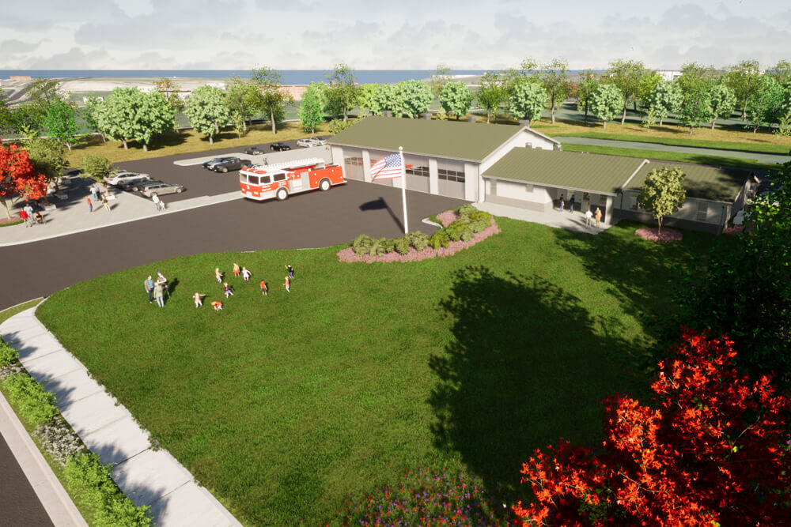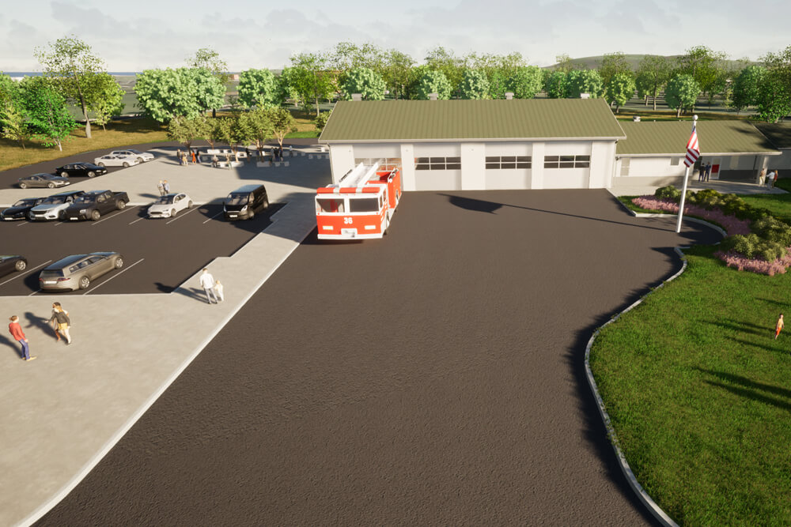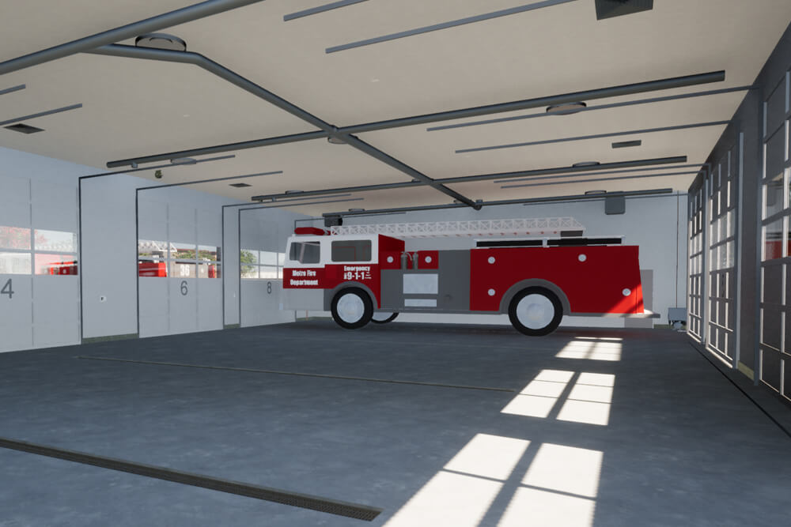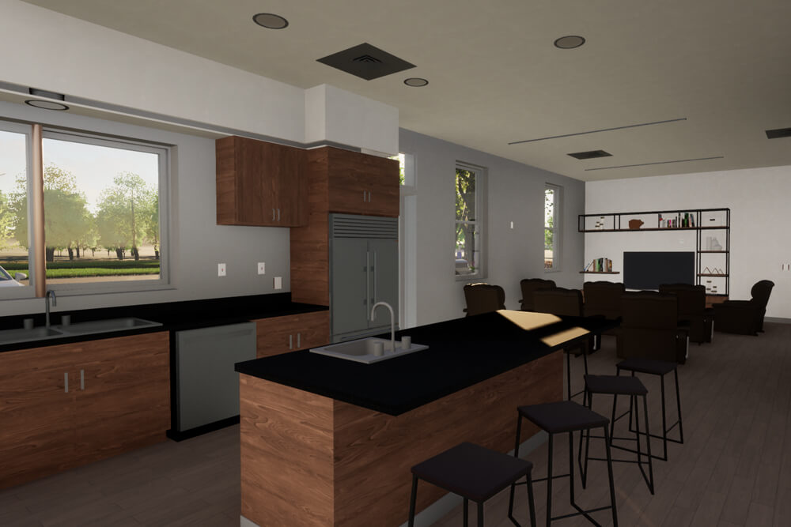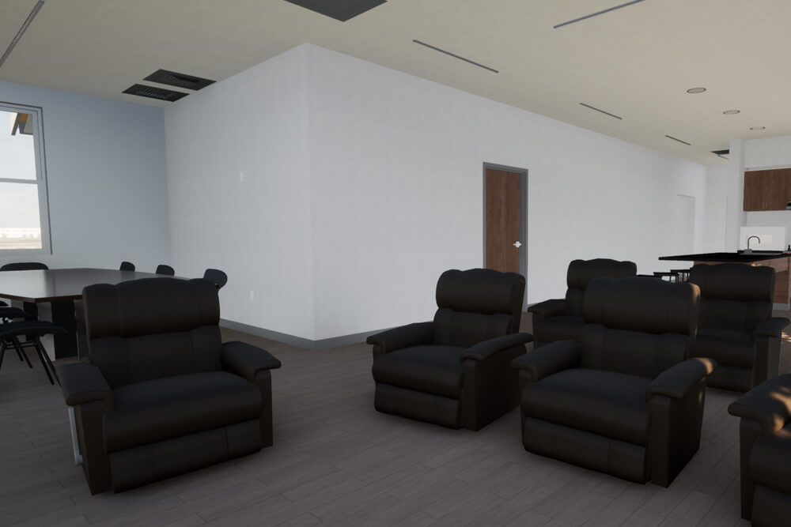The new 6,800 SF Fire Station No. 3 includes offices, living quarters, vehicle and equipment maintenance space, and provisions for controlling the spread of hazardous materials. The design’s objective was to easily convert the living quarters into a future training classroom and relocate the living quarters to the opposite side of the apparatus bays to provide more space to house more firefighting personnel.
The architecture design was submitted to the City and approved by the Planning Commission and City Council. Architecture and Engineering construction documents were prepared and approved for permitting. The Fire Station is currently under construction.

