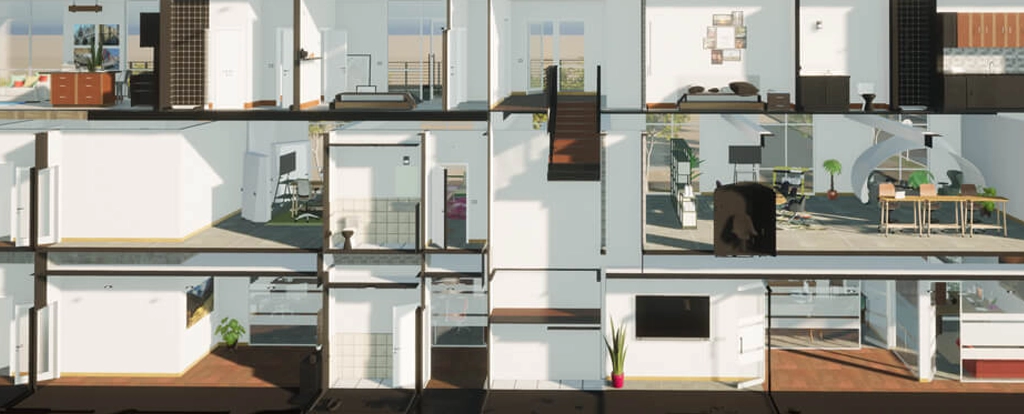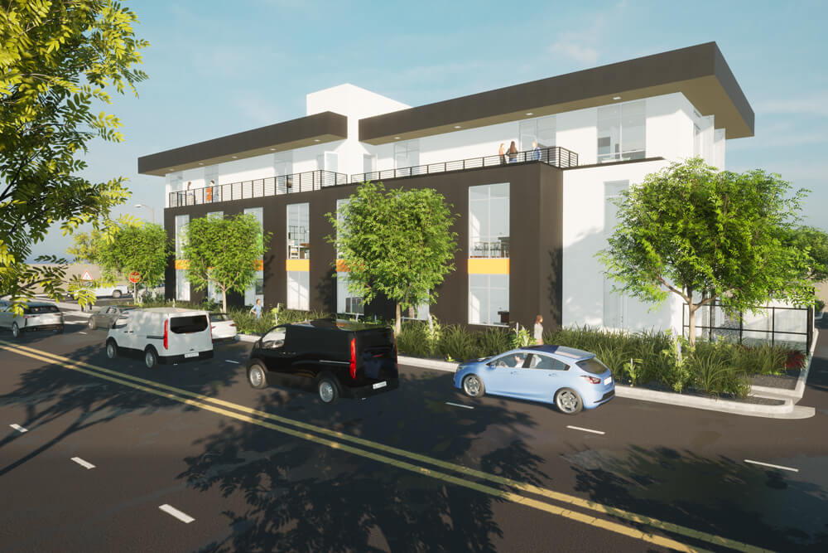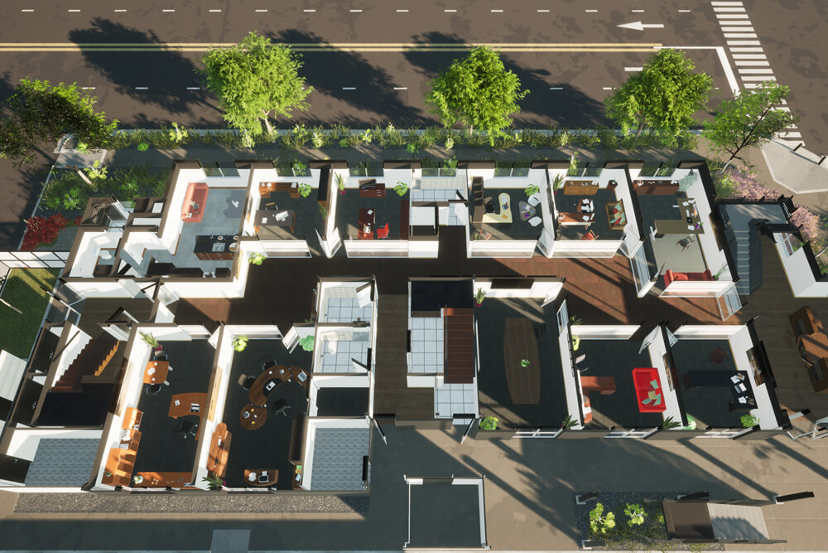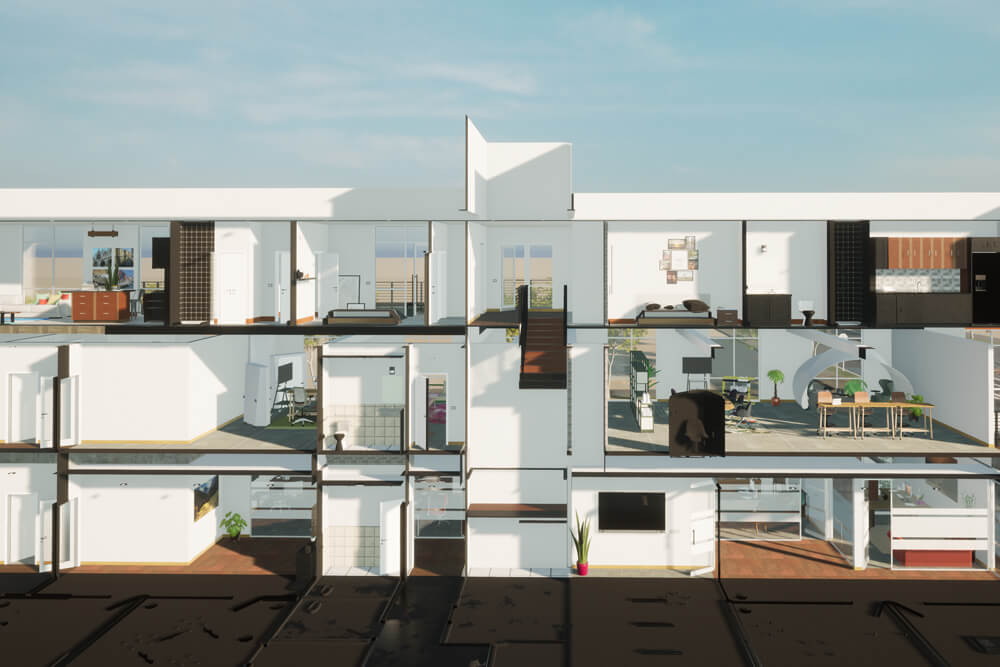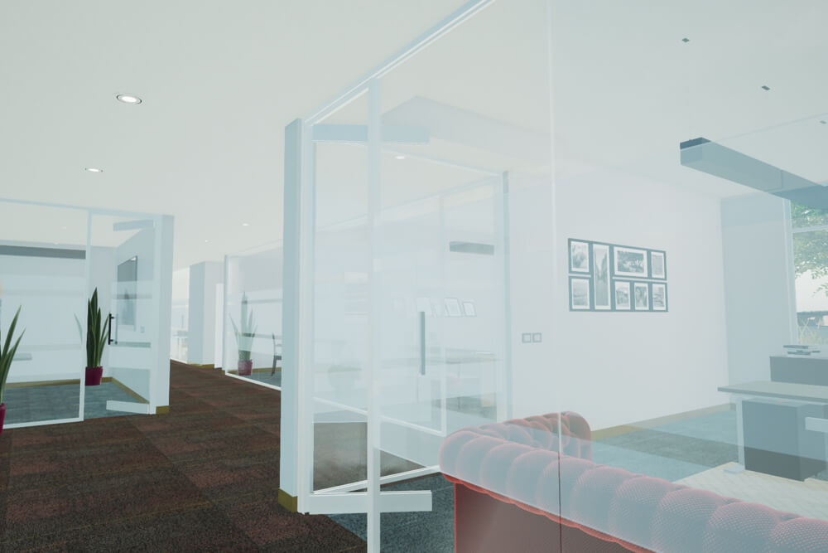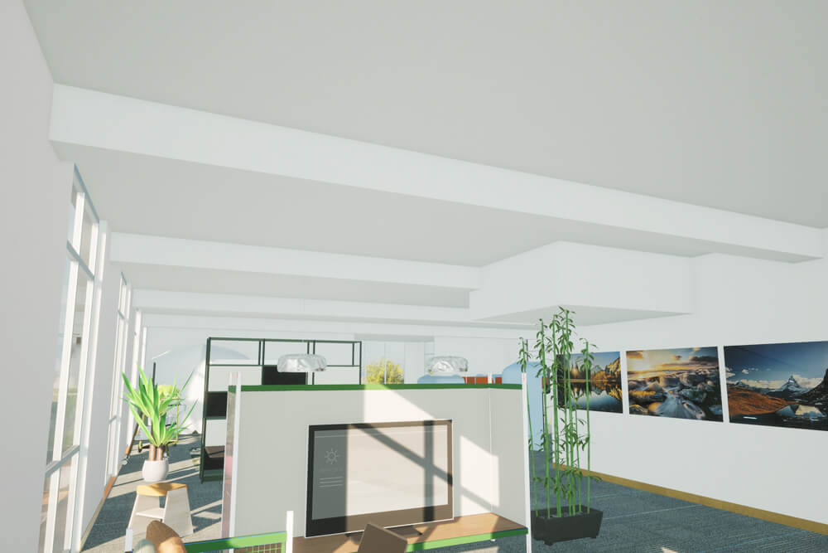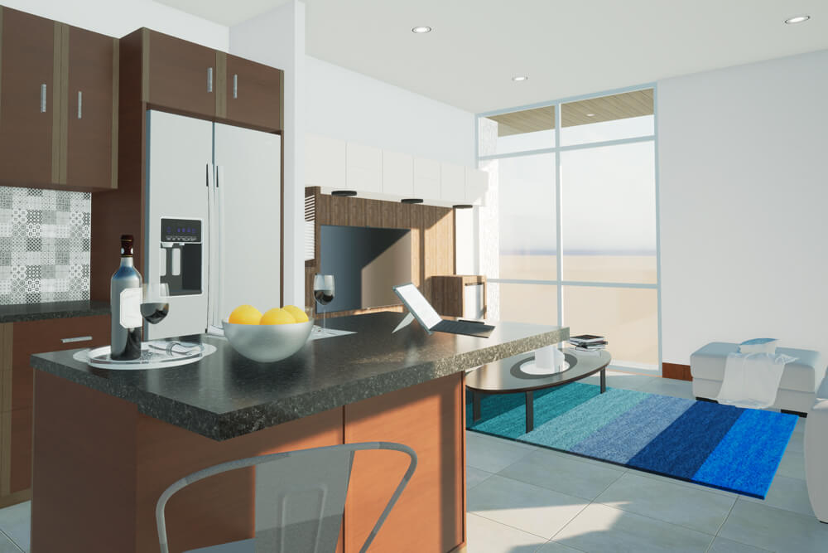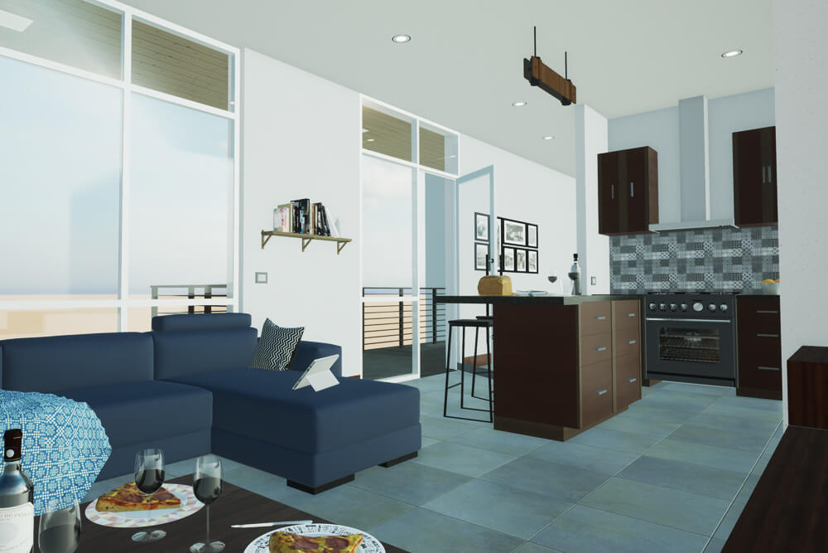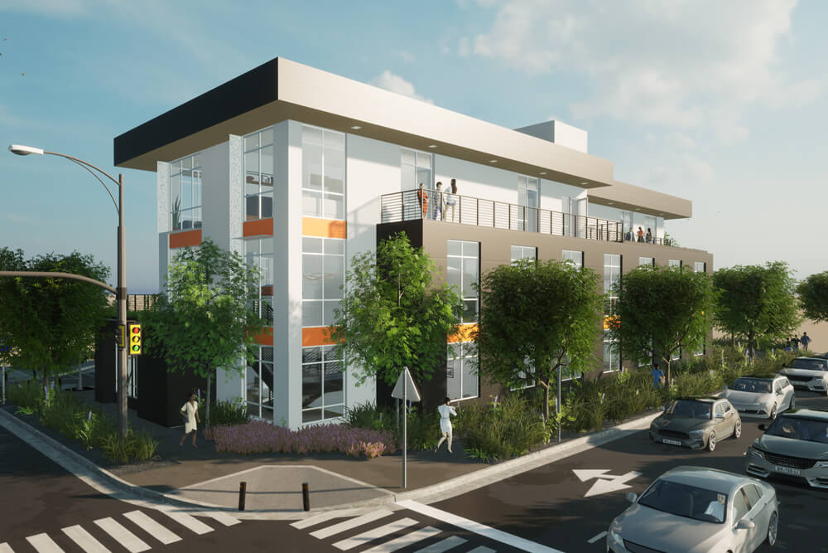The interior layout included separate stairways, strategically located to provide private entrances to the residential units without needing to cross into the commercial spaces.
The City’s design guidelines required that the primary building entrance face the street or be connected with walkways to public places. The building’s main entrance required enhanced architectural features such as changes in plane, differentiation in materials and colors, lighting, and modulation of roof lines, to define the building entrance.

