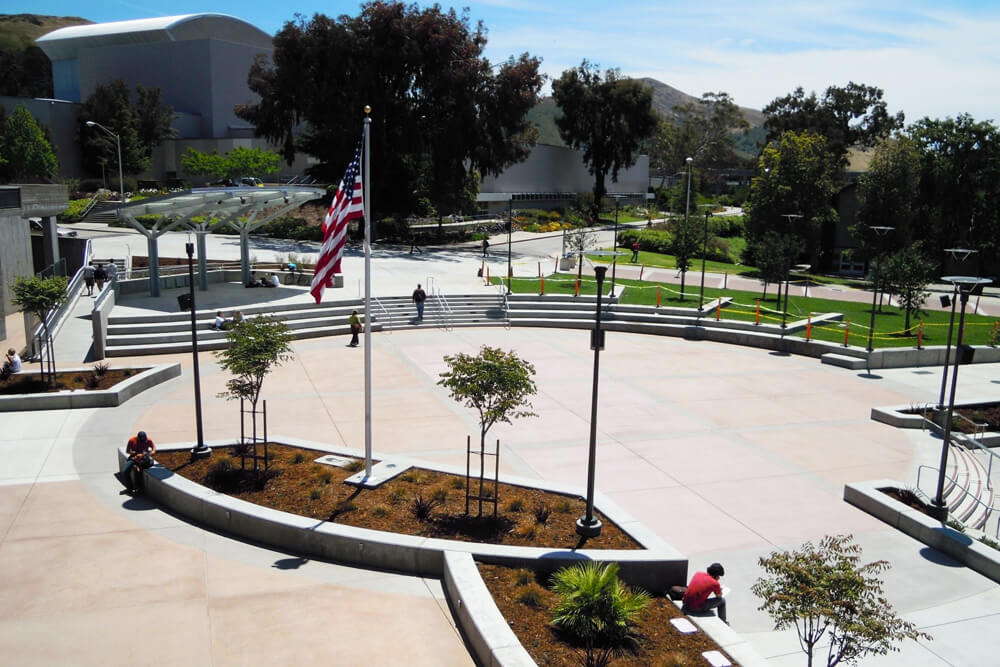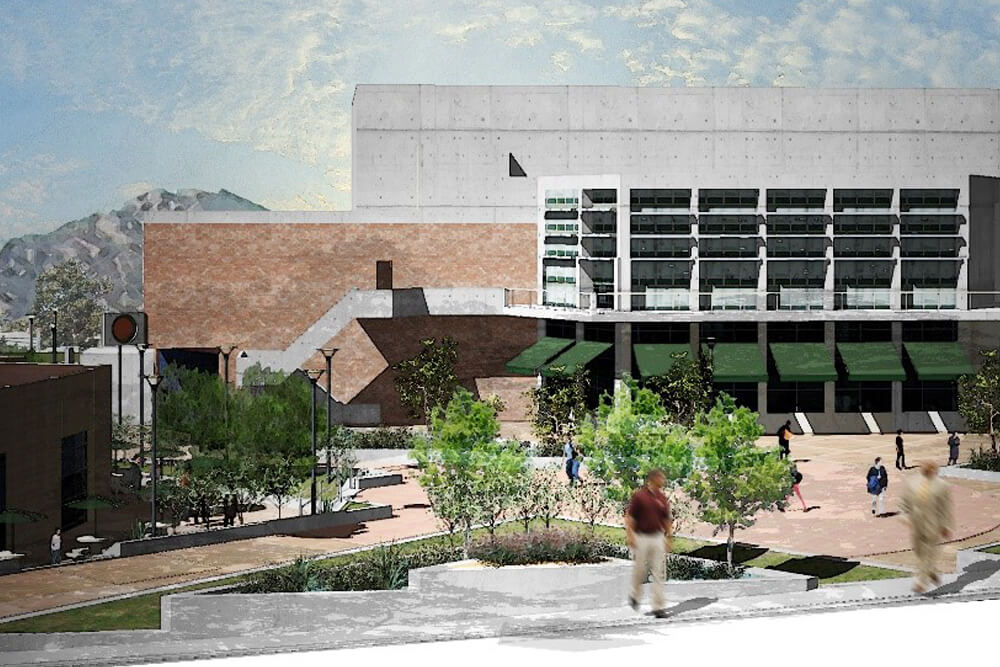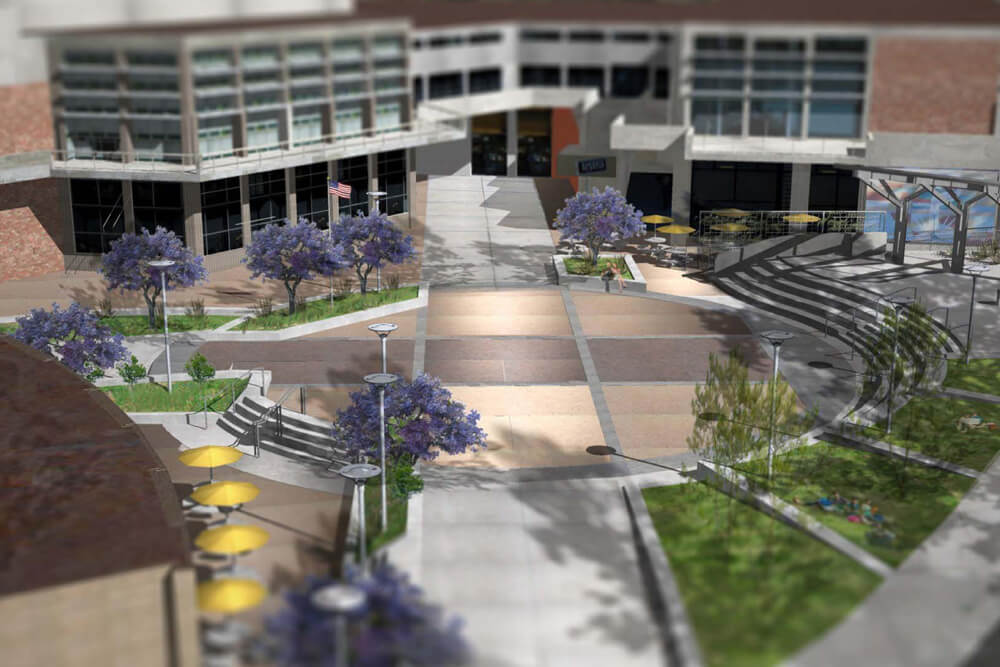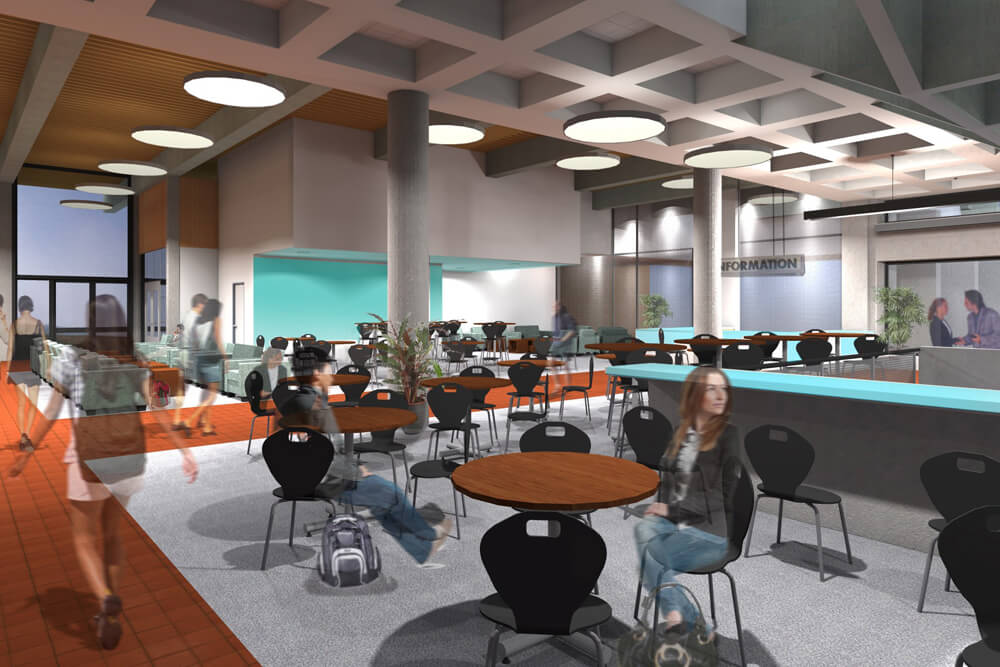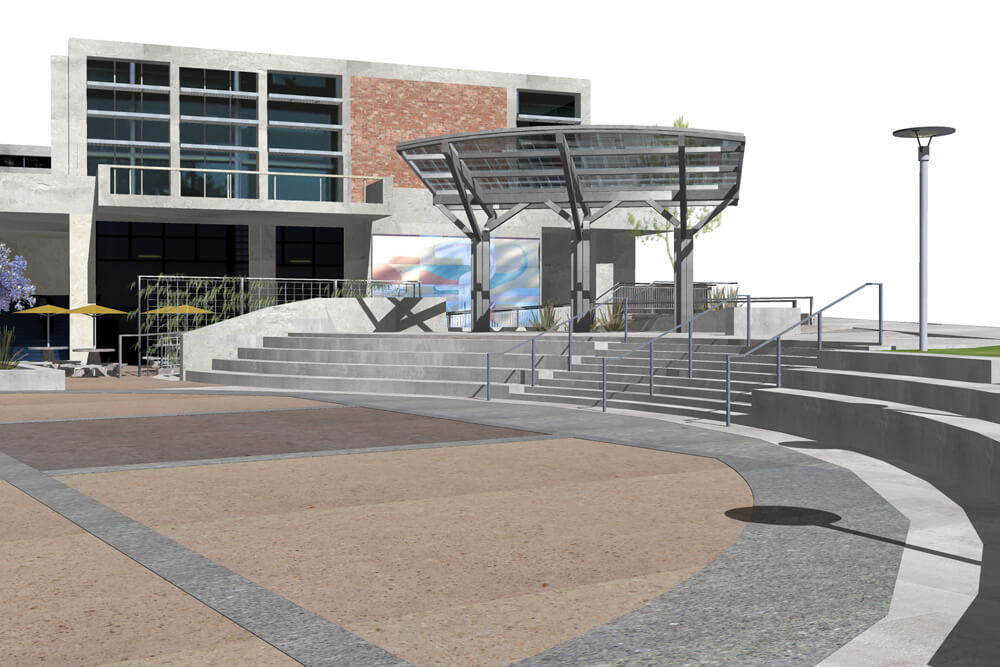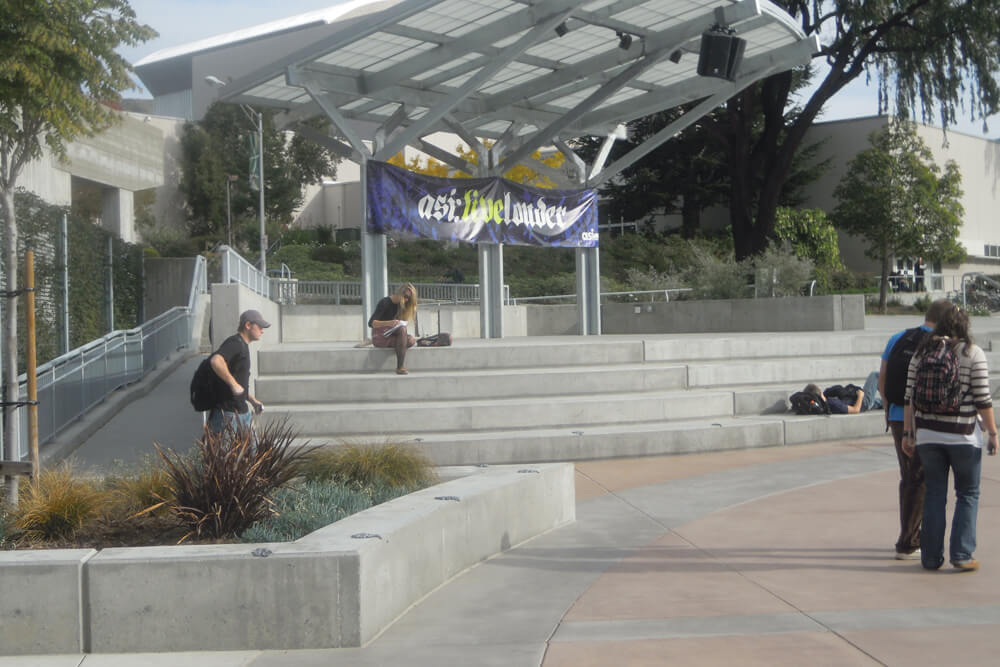The design provided access from the main plaza level to the Building 19 – University Dining Hall level, and provided a focal point for group’s events and social interactions while incorporating a variety of vegetation including grassy terraces for gathering. A successful achievement of this design was the zoning of the plaza into market/club zone, stage zone, café zone, and park zone, while creating an organized, clear route of circulation.
The scope of services involved design charrettes with the University Union Advisory Board, ASI Management, students, faculty, and government members. The final design was approved by the Landscape Advisory Committee, Facilities Services, Facilities Planning, DSA, ASI, and the Master Planning Committee.
Omni Design, Inc. provided design services through construction administration, agency coordination and processing, including Division of State Architect (DSA) and ADA, as well as provided high-quality graphic presentation materials for publication, marketing, and display.


